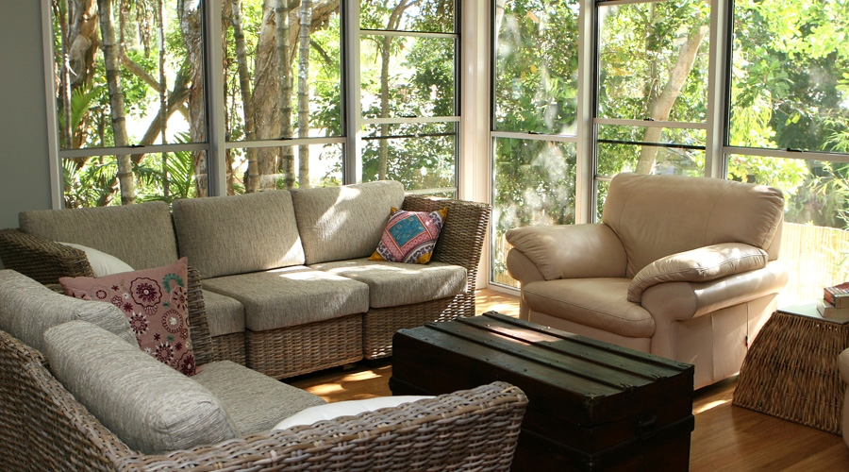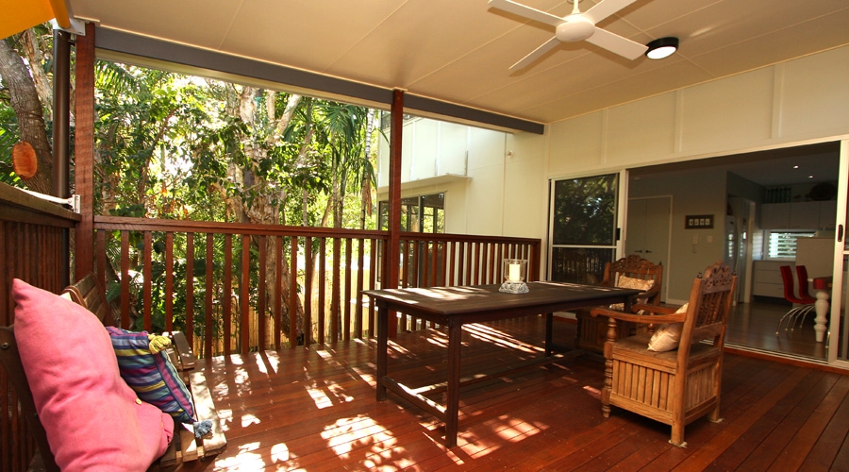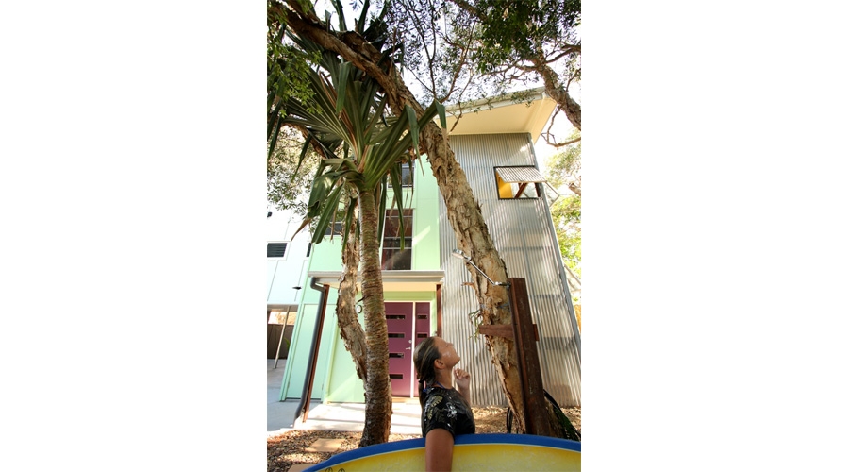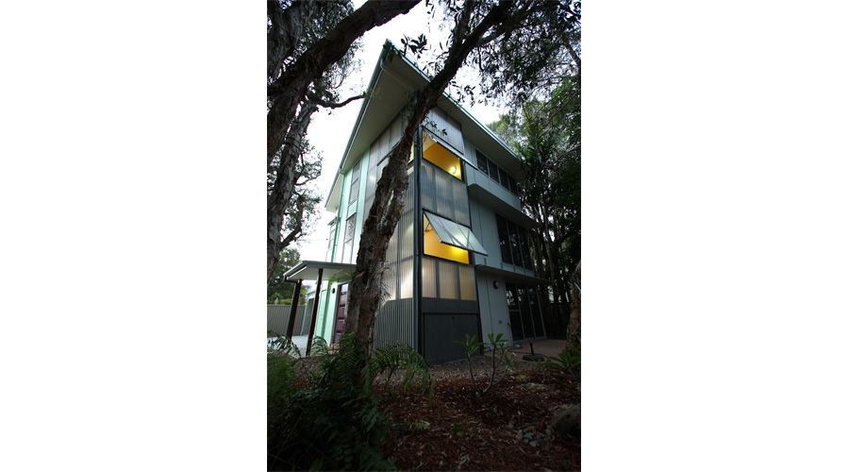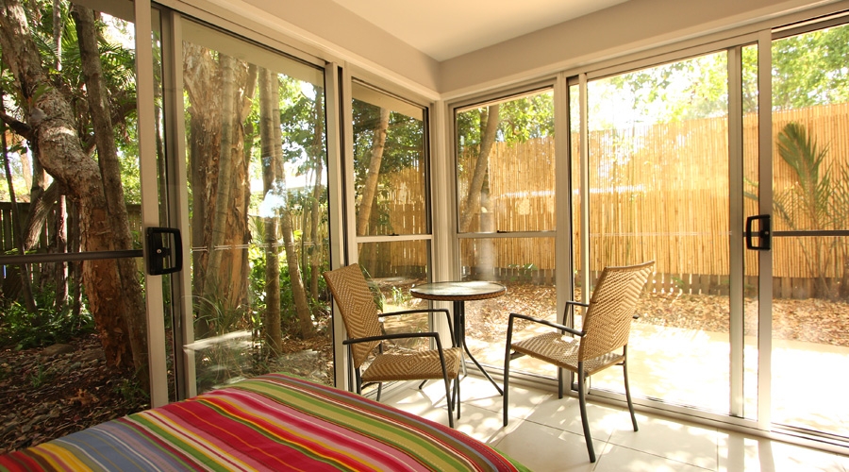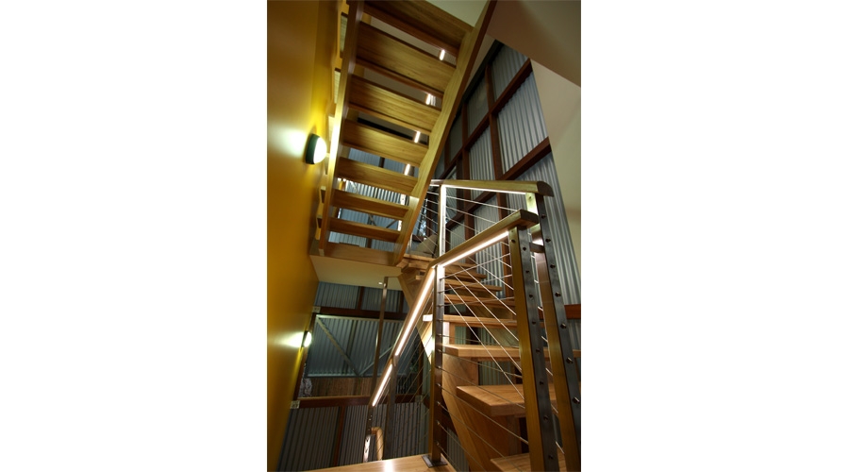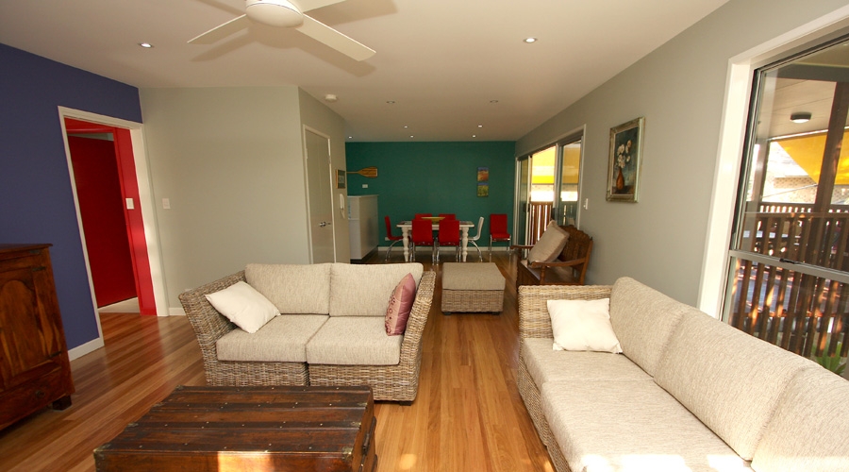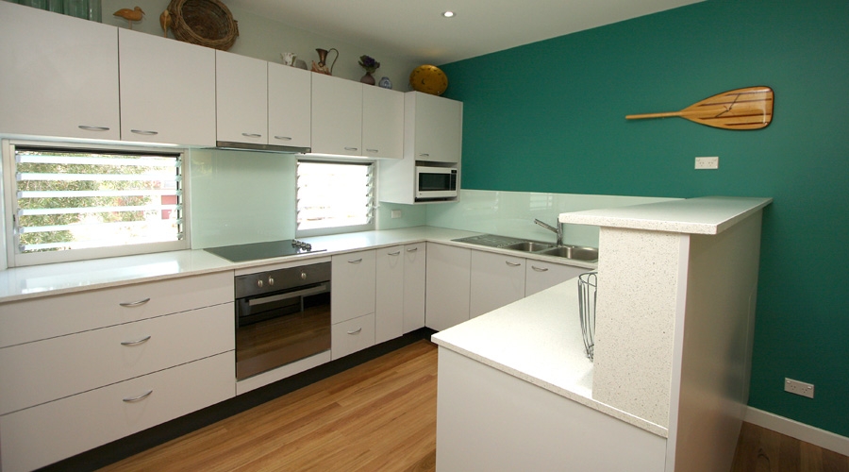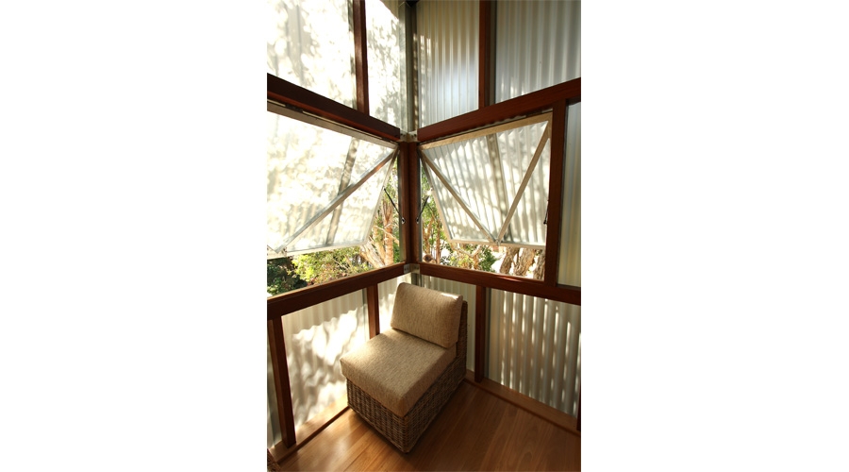Gothic Pde
In 2010 this project won a MBA award for Small Lot Housing and was a finalist in the Sustainable Living Award.
The brief for this Architecturally designed home was to retain the ethos of the original 80’s one bedroom shack, keep as much of the endemic vegetation as possible, provide a great multi age holiday retreat for their extended family and make it as flexible and sustainable as possible, all on a 356 sq m block and within a limited budget.
The answer was to go up to create a three to four bedroom house.
Extensive measures were taken during construction to retain vegetation with the resulting three storey home built around a courtyard of preserved mature trees. The home has incredible cross ventilation, and heavily insulated walls and ceilings. The weatherproofed internal stairs, which stretch up the 11 metre building, have recyclable polycarbonate sheeting to let in light and a shuttered veranda on the top level facing the trees. The home has social as well as environmental sustainability with the design allowing for disabled access and a lift when required.
It has a 10,000- litre water tank buried in the driveway that feeds water to the toilets, laundry and garden. It has a solar hot water system, energy and water efficient appliances and extensive LED wiring.

